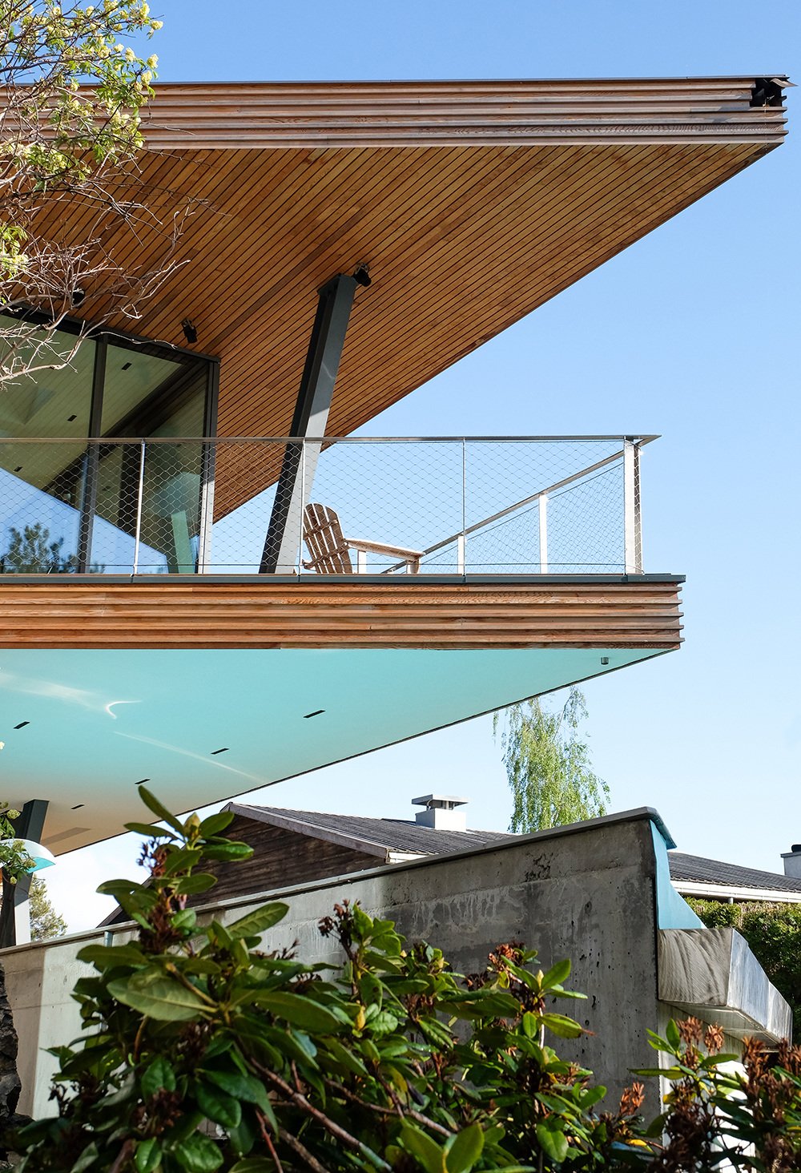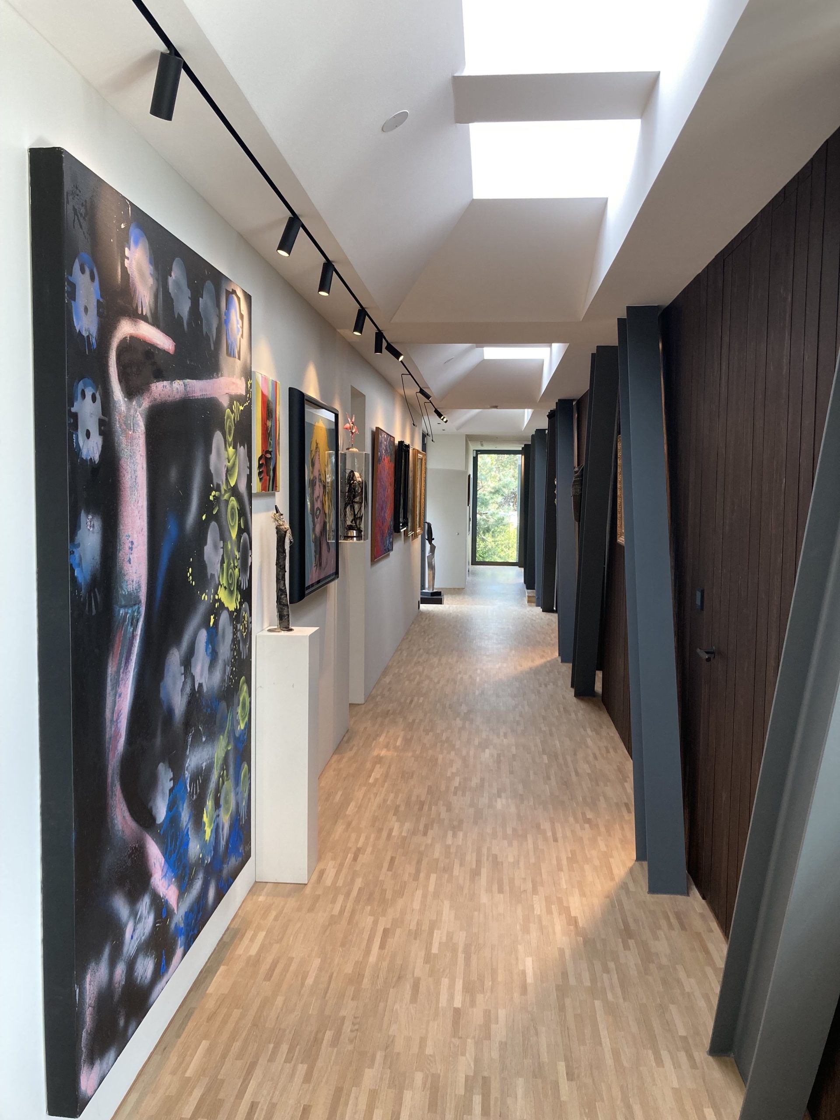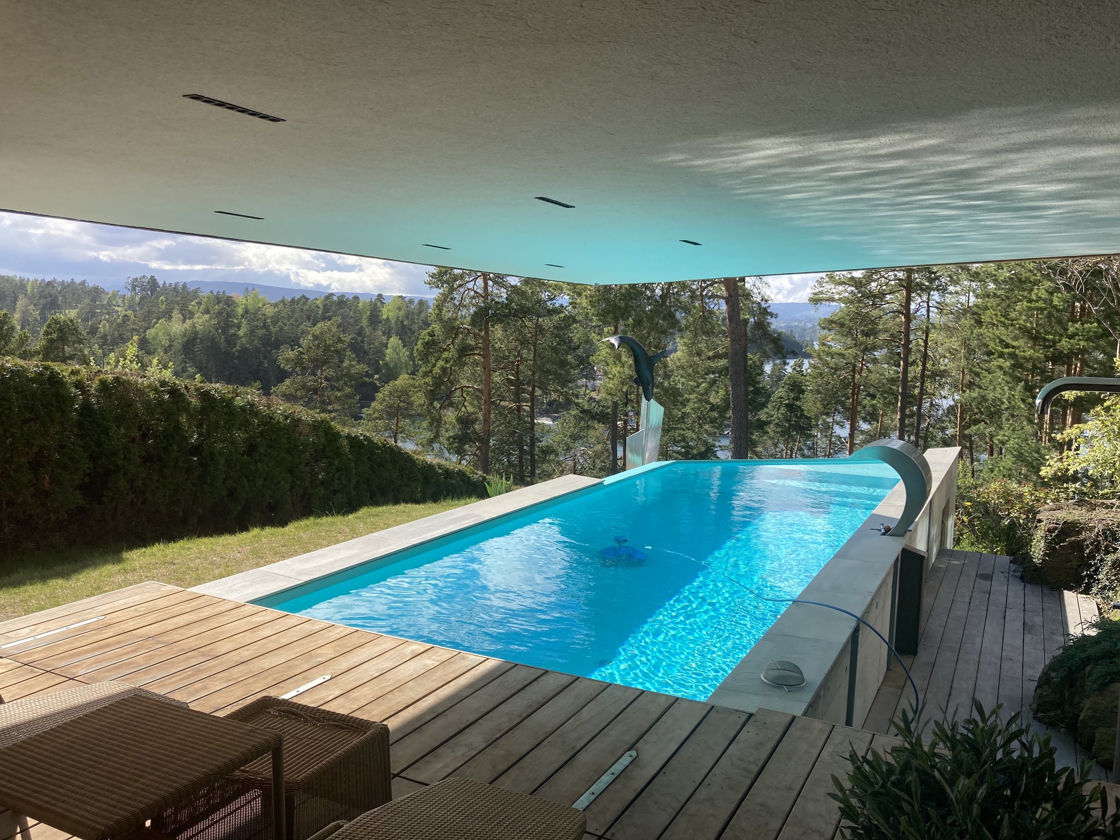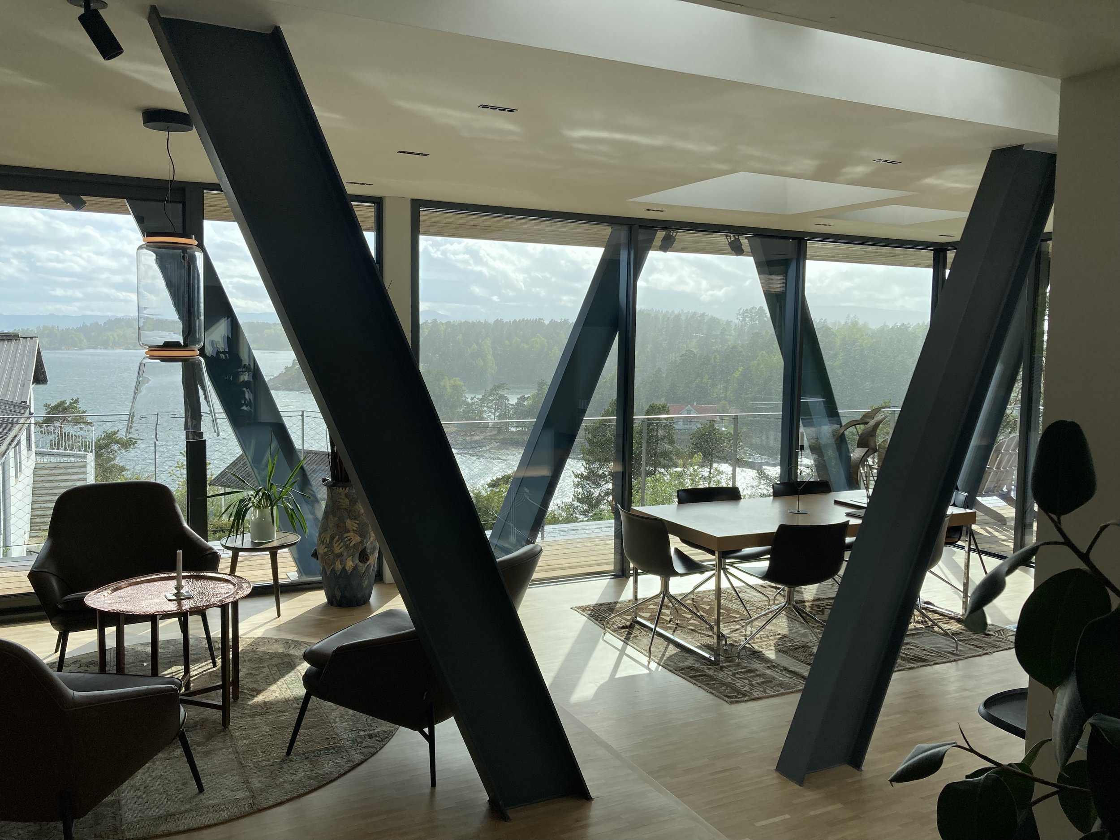
The project is an extension to an existing Villa in Snarøya (Oslo), with beautiful views over the Oslofjord. Degree of Freedom has provided structural engineering services from concept to detailed design, fabrication models, technical assistance during construction.
Location | Snarøya, Oslo
Client | Private
Architect | Østre Linje arkitektur og landskap as, hb holter arkitekt
Project period | 2017-2020
Area approx. | 200m2
Status | Completed

The addition is a small but spectacular signature building characterized by complex geometry and detailing; the concept is based on the idea of a “steel bridge structure”, fully visible in the finished building. Two-story trusses rest on two steel crosses on each side of the existing villa. The steel trusses make it possible to cantilever the structure over 10 meters to each side, thus establishing a carport in the east and a covered outdoor pool in the west. The “bridge structure/truss” also allow to form a continuous gallery of almost 30m, in which has been accommodate the extensive art collection of the Client.
Degree of Freedom provided structural engineering from concept to detailed design, fabrication models, technical assistance during construction.


Photos: Sindre Moen